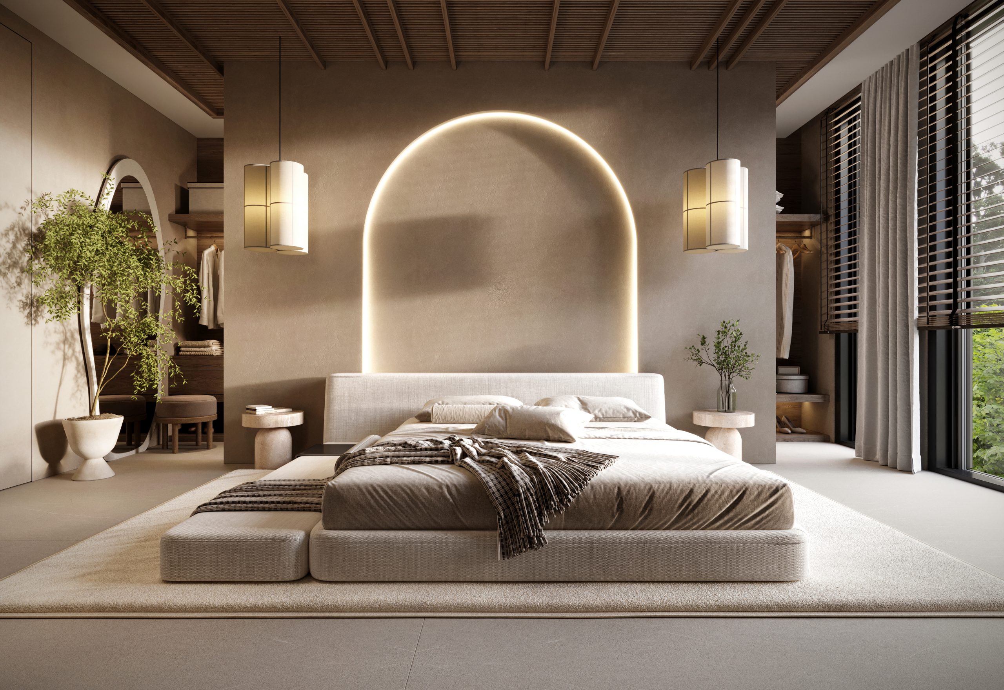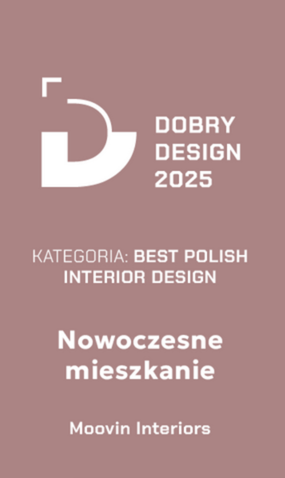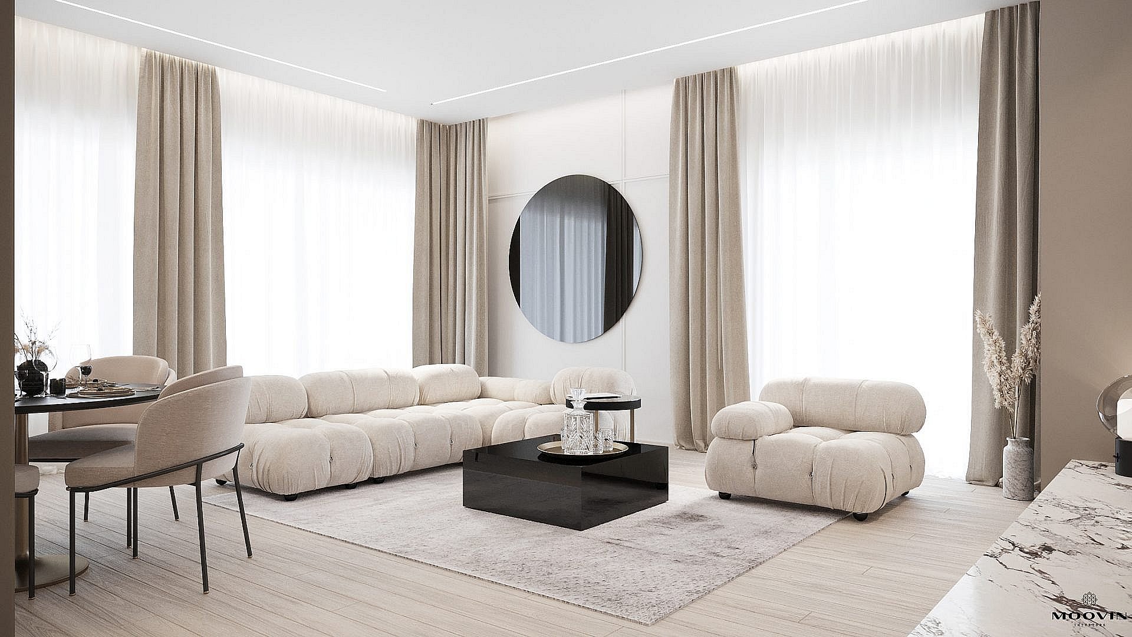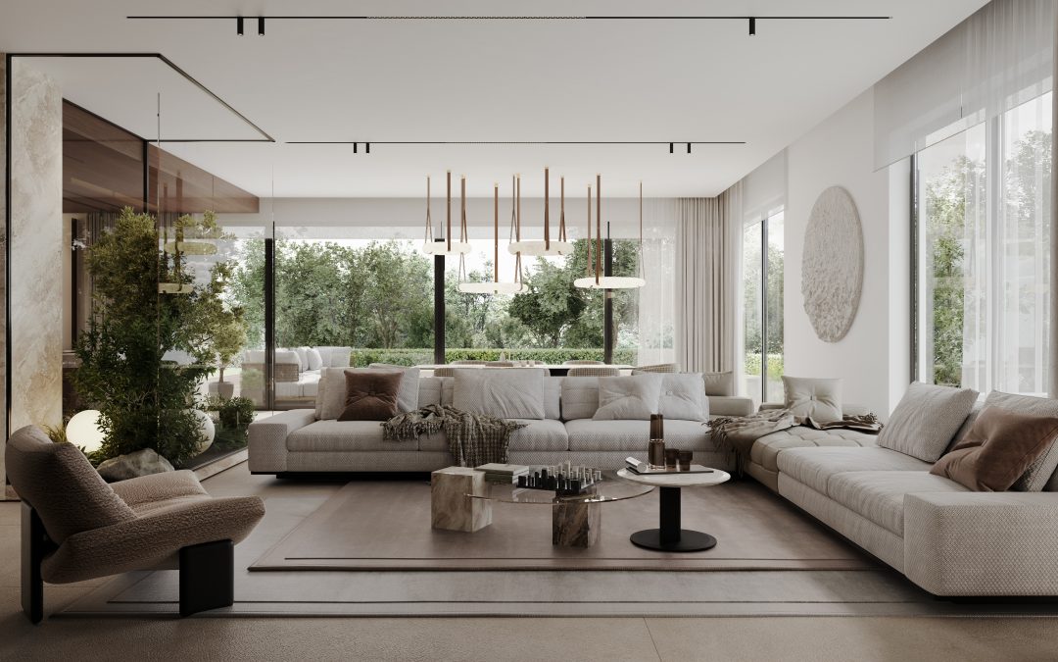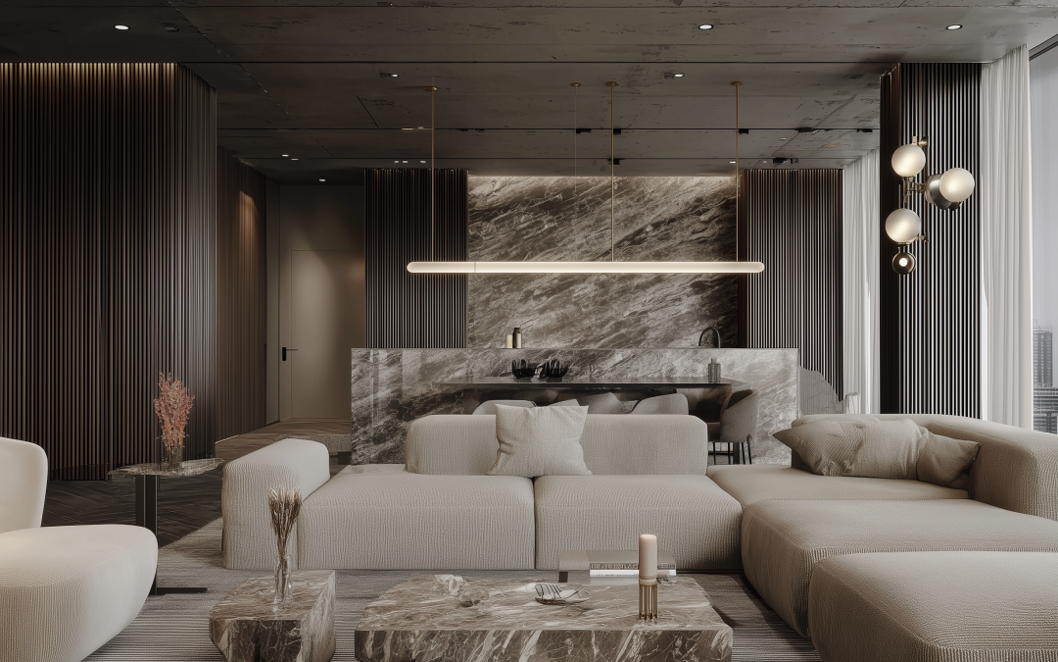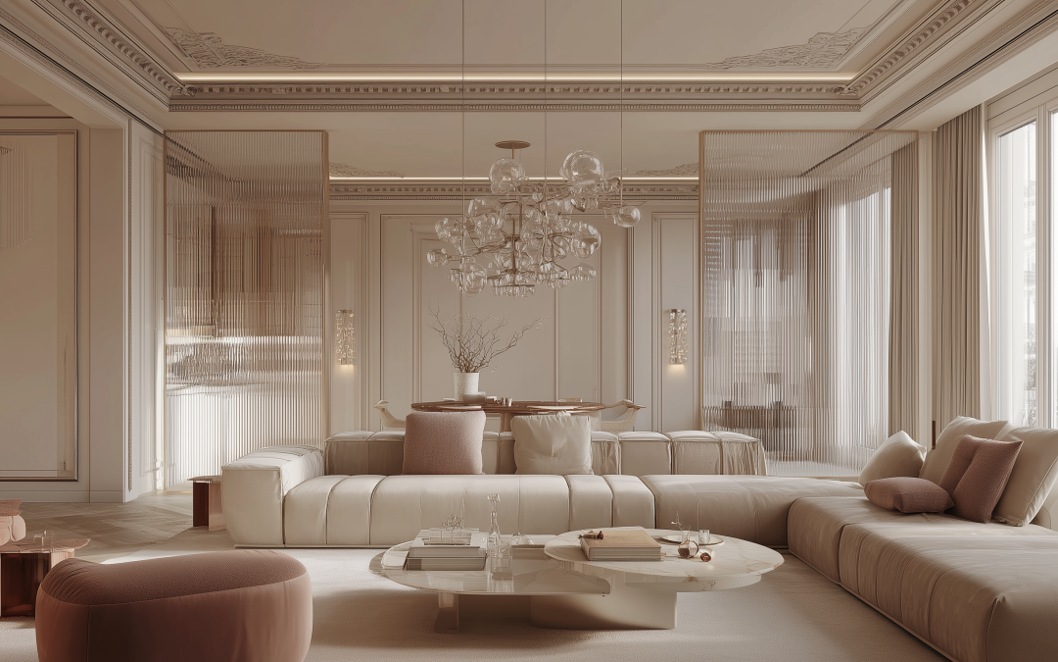This project is a synthesis of elegance, the warmth of natural materials and functionality. It is distinguished by its spaciousness, large glazing and a subtle colour palette that create a coherent, harmonious whole.
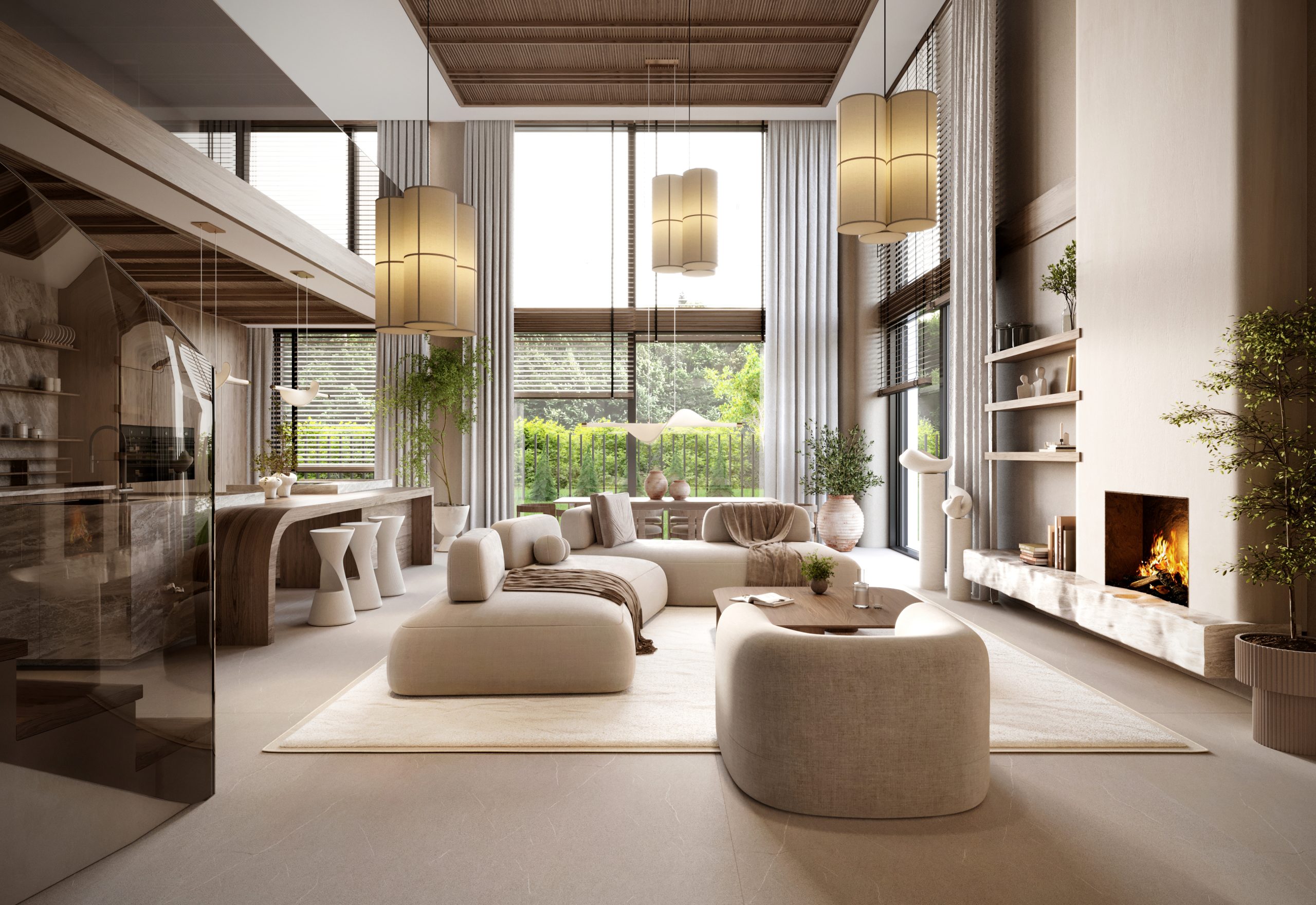

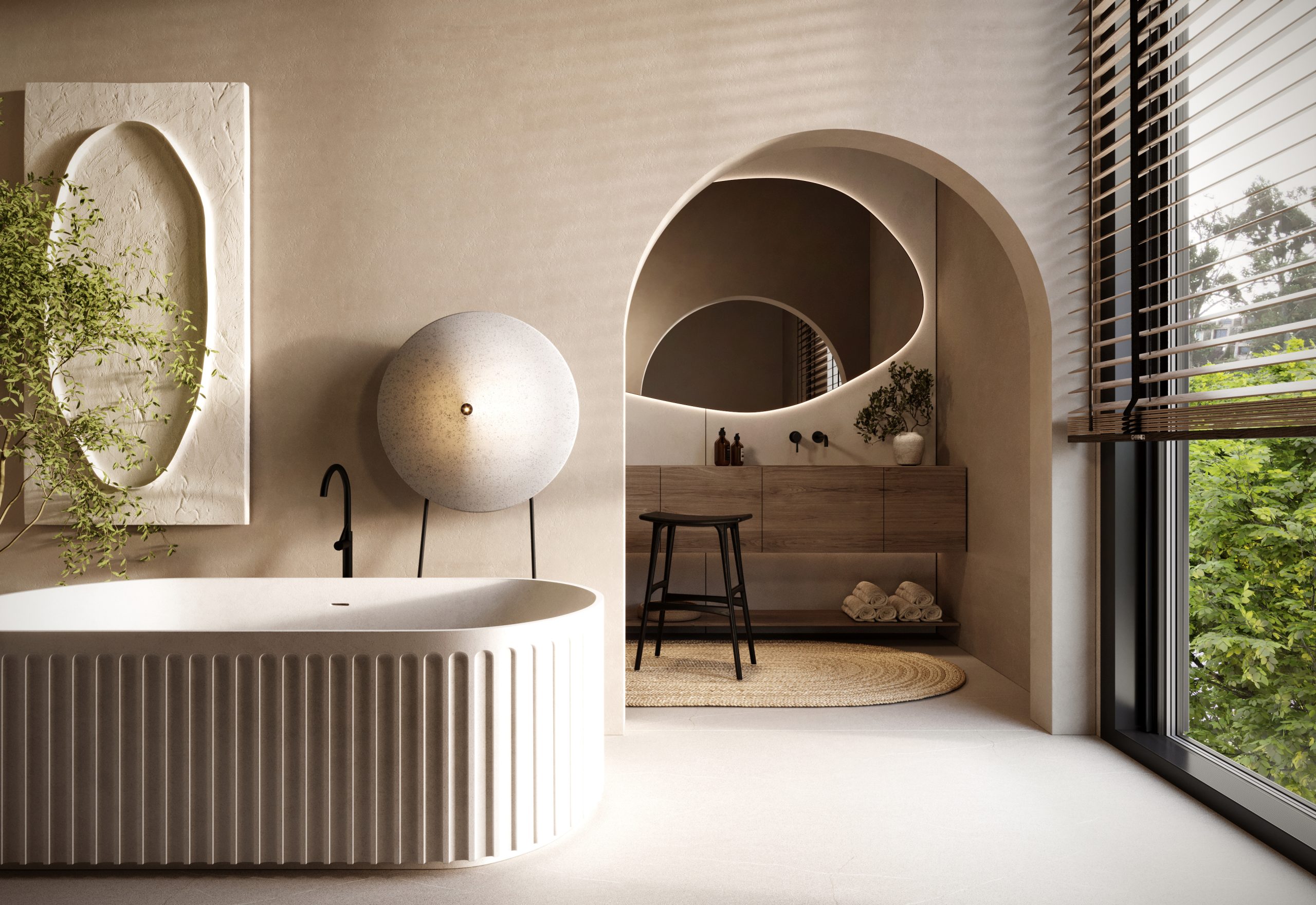
Architectural distinctions:
Light and space - Large windows let in maximum natural light, connecting the interior to the outside.
Organic forms - The rounded shapes of the furniture and fittings introduce softness and calmness.
Natural materials - stone with its expressive design, wood and fabrics emphasise the luxurious yet cosy character of the interior.

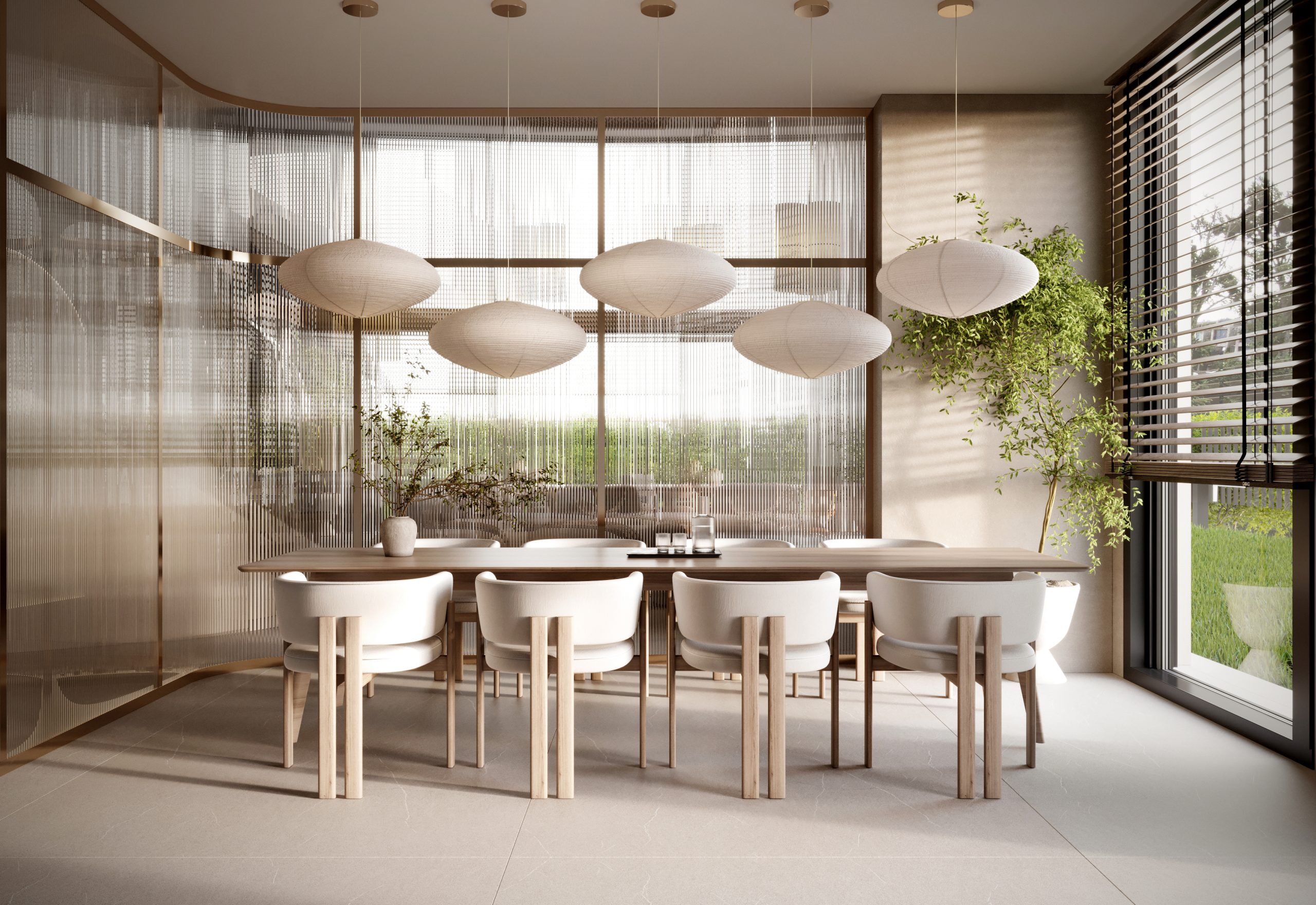
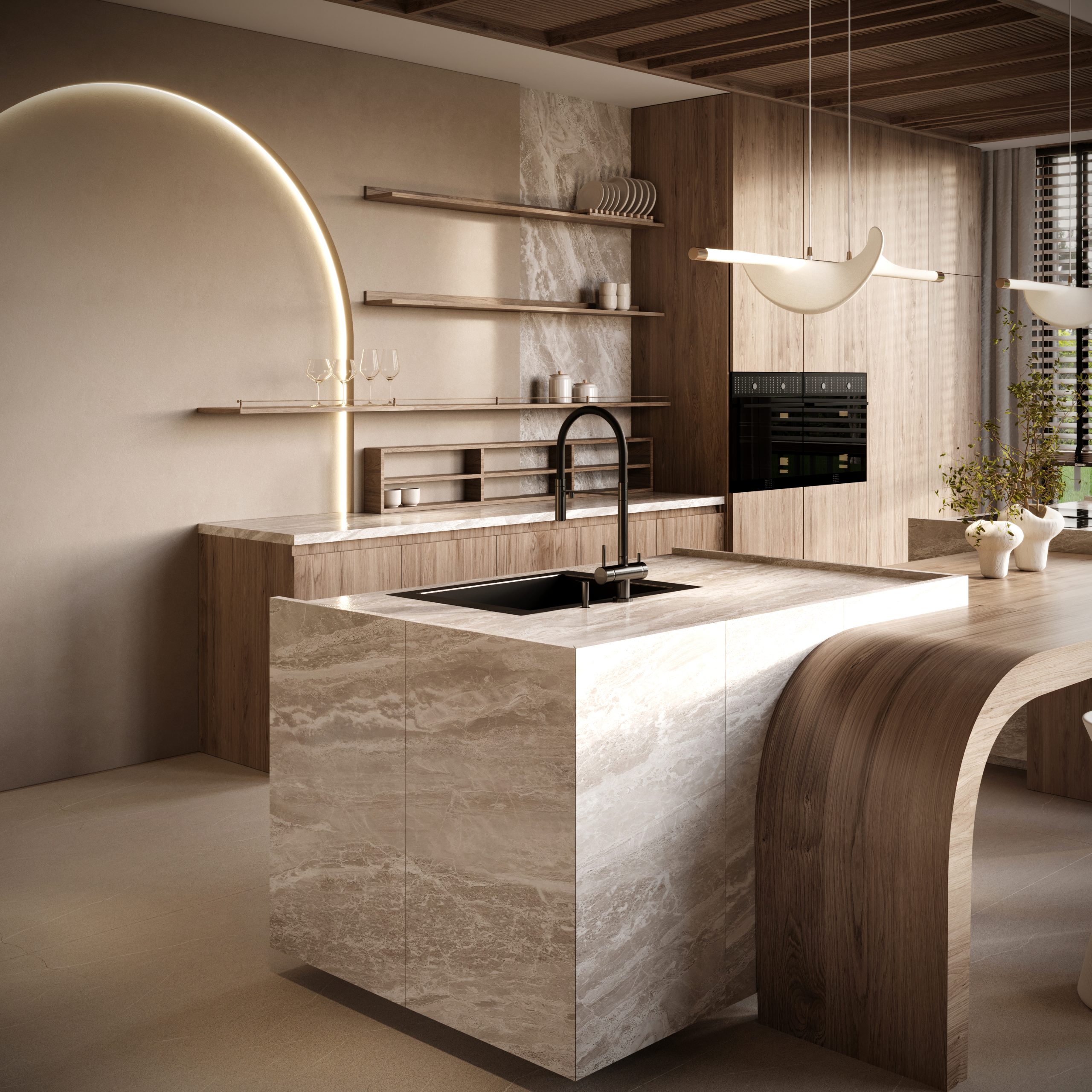
Design challenges:
- Balancing the space - achieving a cosy effect in a large, open-plan interior.
- Choice of materials - ensuring durability and aesthetic consistency with intensive use of natural raw materials.
- Integration of functions - combining the kitchen, dining room and living room into one harmonious space without losing their separate roles.
