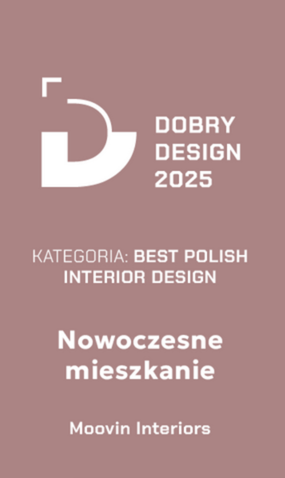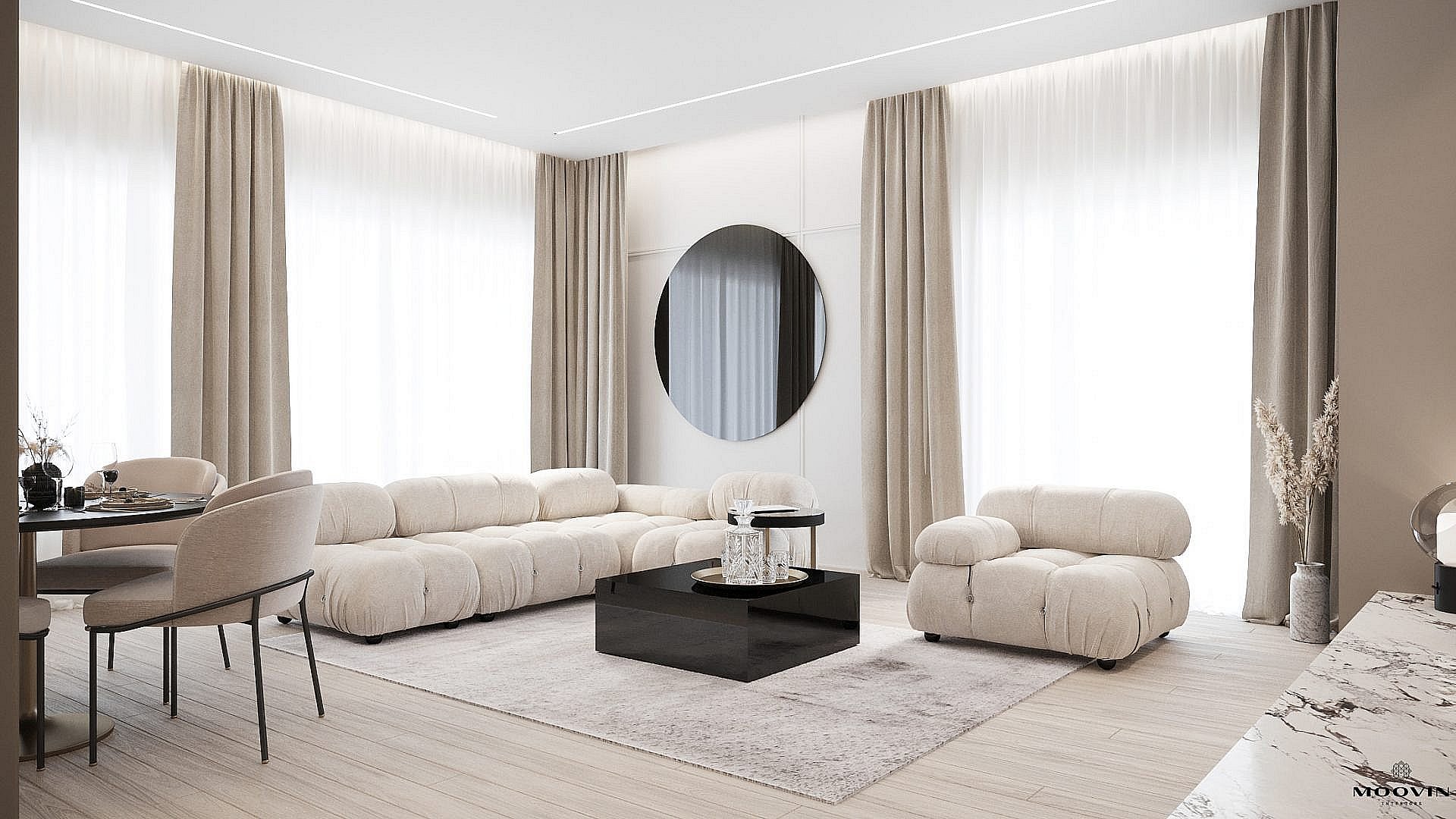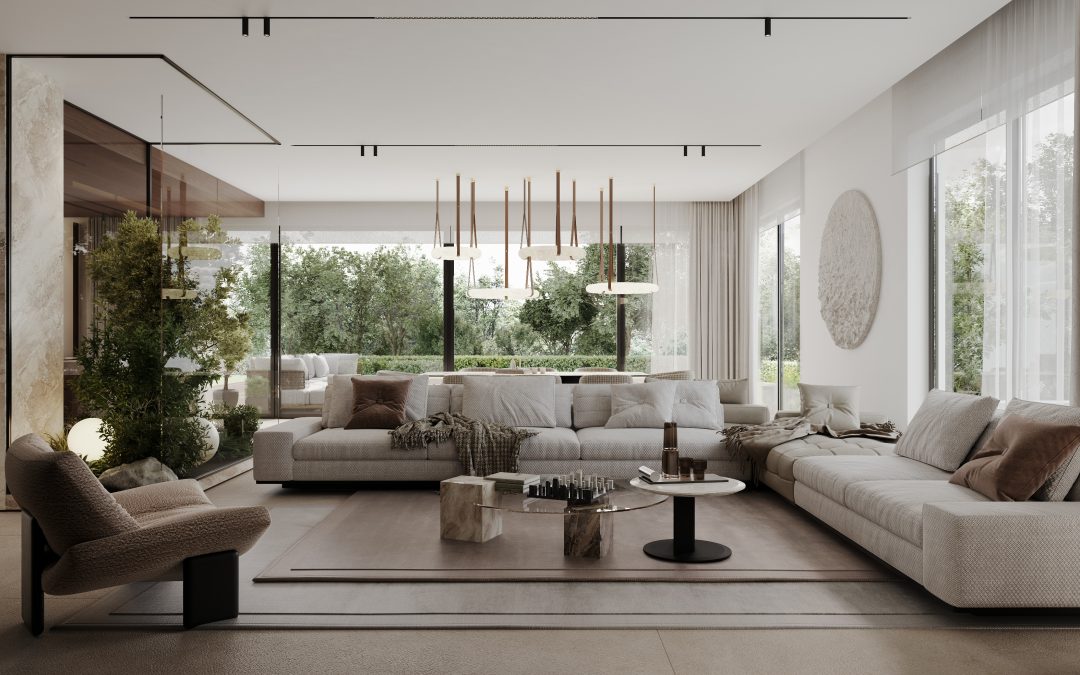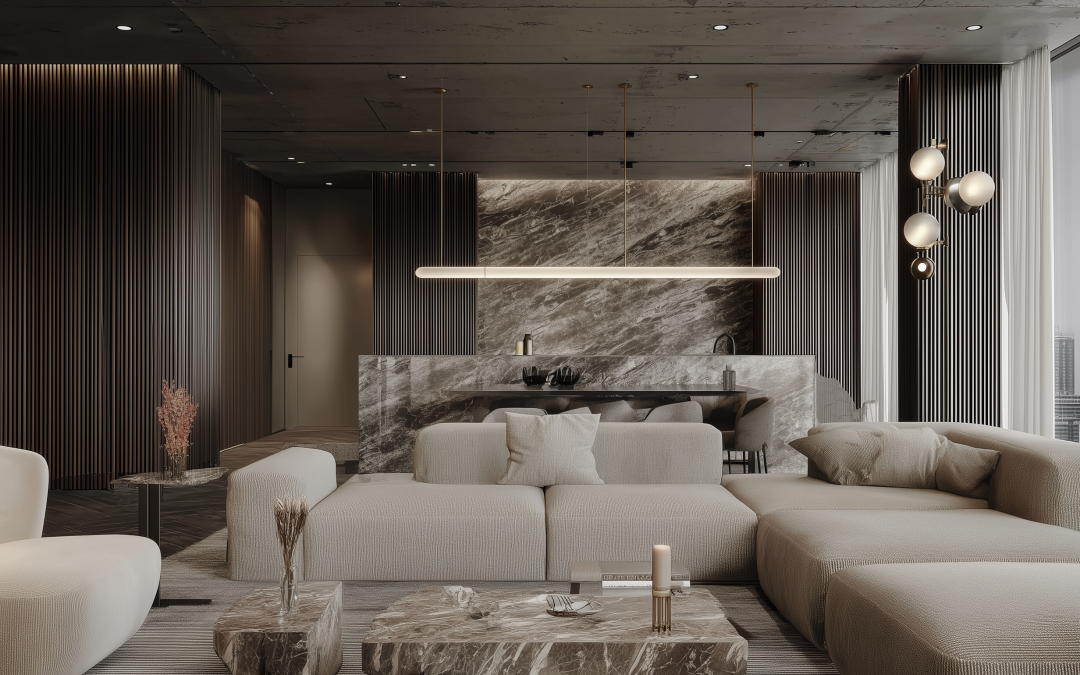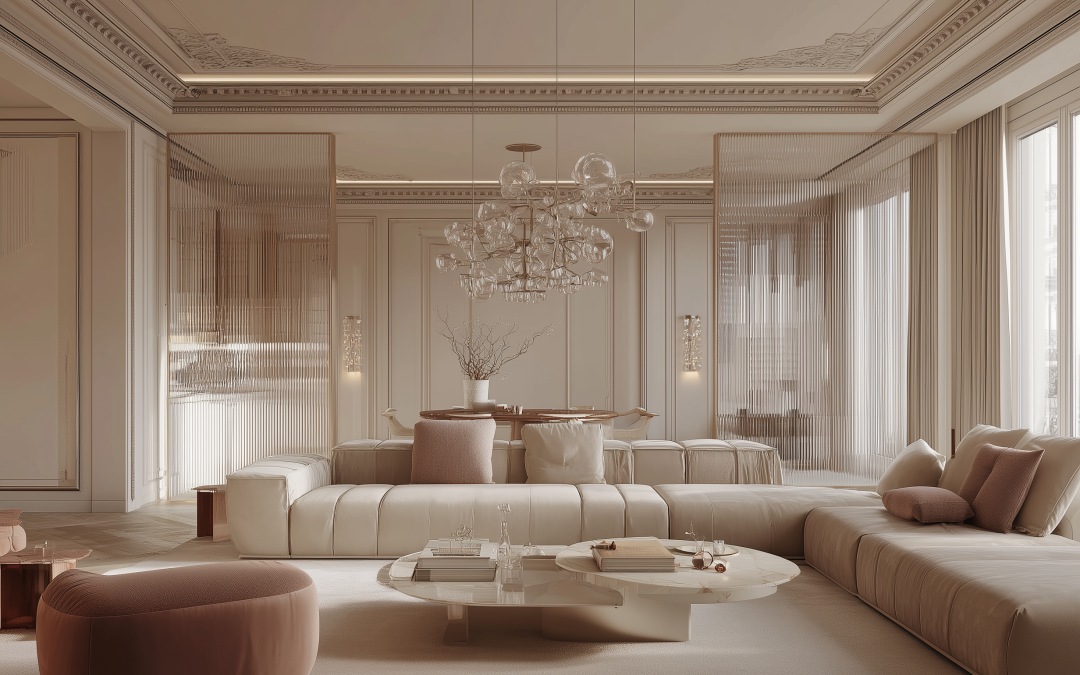It is a unique example of how modern architecture can harmonise with functionality and applied art. The staircase, which is the focal point of the project, combines the aesthetics of monumentalism with the lightness of form, becoming a symbol of this space. An inspiring realisation that emphasises how crucial collaboration is at every stage of the design process.


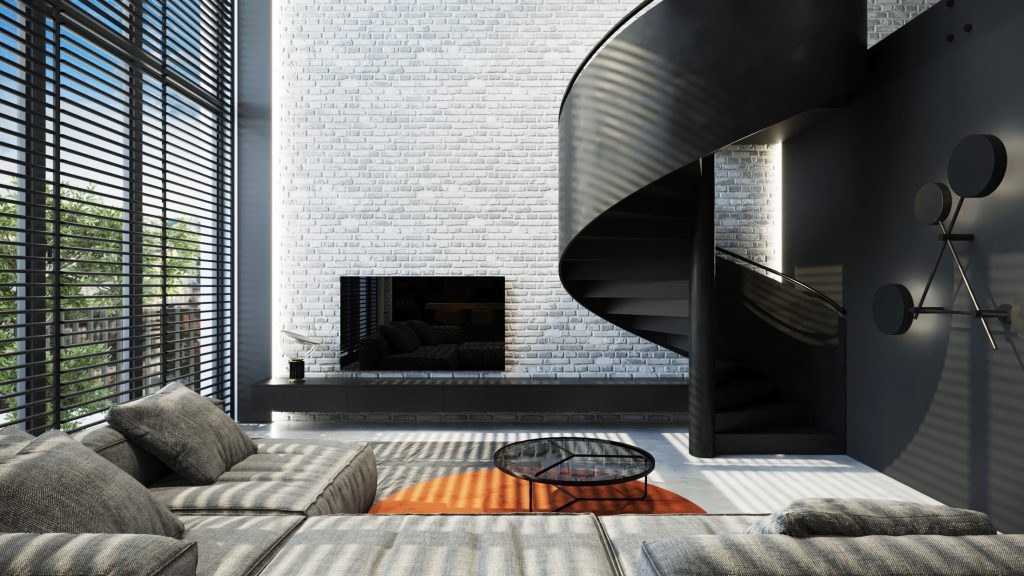
Staircase as the centrepiece of the interior
The monumental natural stone staircase presents unique technological and aesthetic challenges. Their heavy construction required advanced engineering planning, including precise execution of the foundations and load-bearing protection. To achieve the effect of 'lightness' while maintaining safety, innovative installation solutions and concealed reinforcements were used.
Implementation difficulties
Delivering this project required close coordination between the design team, contractors and material suppliers.
Integrating modern installations such as underfloor heating and intelligent lighting systems in harmony with the interior aesthetics required precision and attention to detail.
Transporting the heavy staircase in the confined space of the building posed a huge logistical challenge, requiring the use of specialised equipment and precise installation.
The perfect fit of the large stone slabs required advanced cutting technologies and on-site work under the supervision of specialists.






